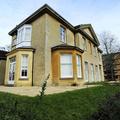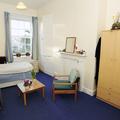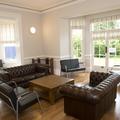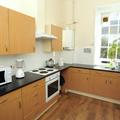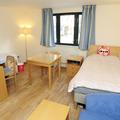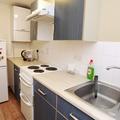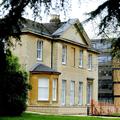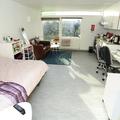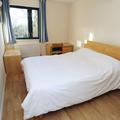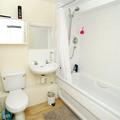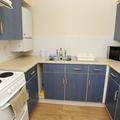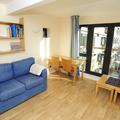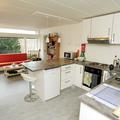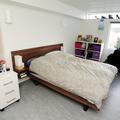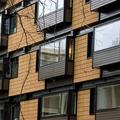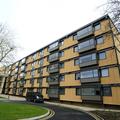Summertown House
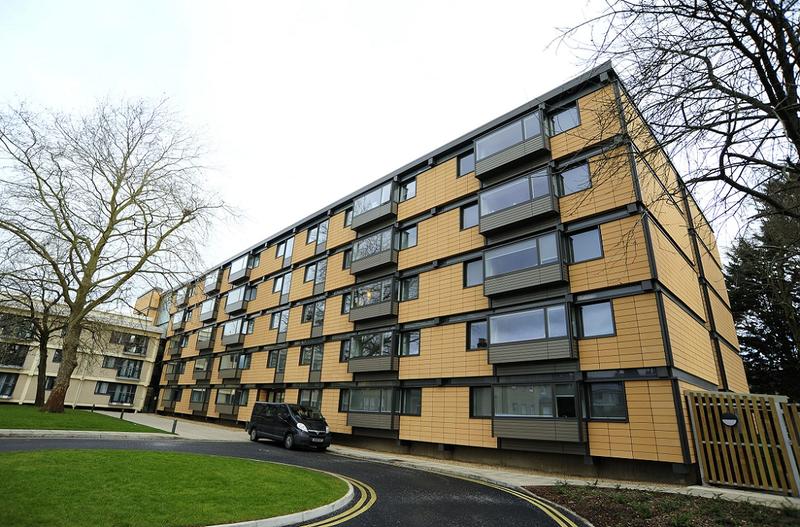
Summertown House is made up of a 17th century Mansion House and three blocks of flats. Located on the Banbury Road, it is approximately two miles north of the city centre, with regular buses and a cycle lane providing easy access. It is also close to the Summertown shops and a local park.
All of our accommodation is self-catered, and tenants are responsible for the cleaning of their own rooms. A regular cleaning service is provided for the common areas.
Summertown House
369 Banbury Road
Oxford OX2 7QZ
|
Accommodation |
|
|---|---|
| Single rooms in the Mansion House | 8 |
| Single bedsits in the Mansion House | 2 |
| Single studios (North & West blocks) | 9 |
| Couples studios (East block) | 23 |
| Disability Adapted Couples studios (East block) | 4 |
| 1-Bedroom flats (North, West & East blocks) | 60 |
| 2-Bedroom flats (East block) | 40 |
| Utilities |
Rents include all utility bills |
|---|---|
| Wi-Fi | Yes |
| Bike facilities | Lockable bike stores |
| Common areas | Common Room for use by all tenants located in the Mansion House |
| Laundry | Two circuit laundries with washing machines and dryers |
| Heating | Gas central heating |
https://www.youtube.com/embed/jyyQYth9cdY
PROPERTY TYPES
Single Rooms
Located in the period Mansion House, single study rooms are furnished with a single bed, desk, wardrobe and bookshelf. Kitchen and bathroom facilities are shared between 4.
Single Bedsits
Located in the period Mansion House, bedsits comprise of a study bedroom with kitchenette facilities. 1 bathroom shared between 2 rooms. Size (approximate) 19m2.
Single Studios
Located in the North and West Blocks, with (single) bedroom, kitchenette facilities and en suite facilities. Size (approximate) – 21.7m2.
Example floor plan of Summertown single studio (PDF).
Click on the images below to enlarge.
Couples studios
Located in East Block, each couples studio is complete with toilet and shower facilities as well as a 4-ring electric cooker and fridge-freezer.
Size – approximately 29m2.
1-Bedroom flats
There are 1-Bedroom flats available in the North, East and West blocks.
- Flats in the North and west blocks have a small hall area, separate kitchen (4-ring electric cooker, fridge-freezer), living area, double bedroom and en suite bathroom.
- Approximate size of flat in North and West Blocks – 36m2 (bedroom – 8.08m2).
- Example floor plan - 1 bed flat in North & West block (PDF).
- Flats in the East block have a large open-plan living area with kitchen (4-ring electric cooker, fridge, freezer) and separate double bedroom and en suite bathroom.
- Approximate size off flat in East Block - 41m2.
- Example floor plan - 1 bed flat in East block (PDF).
2-bedroom flats
Located in East Block, each 2-bedroom flat consists of a large living area with kitchen (4-ring electric cooker, fridge, freezer), separate double bedroom and single bedroom.
First priority will be given to families with a child. Approximate size - 60m2.
Example floor plan - 2 bed flat in Summertown House (East Block) (PDF).
Click on the images below to enlarge.
Disability Adapted Flats
Couples studios located in East Block of Summertown House, a spacious living area that is fully wheelchair accessible.
Contains a fully fitted and lowered kitchen, and wet-room facilities.
There is a lift servicing all floors of the accommodation, and there is one DDA flat on each floor.
Size: between 36 m2 and 41 m2.
My time here has been great. The facilities are beautiful and the team behind the emails is always helpful even with the most basic questions - they were always there to help provide helpful information.
I am enjoying my stay here.
Living at Summertown House has been a truly enjoyable experience. As a graduate student, the location couldn't be more ideal – it's so convenient for getting to everything I need. The couples' accommodation is spacious and comfortable, and the staff here are always incredibly helpful and friendly. I've really appreciated their support during my time here.
I highly recommend Summertown House as an accommodation option. I have lived here for five years while completing my postgraduate degrees and have found it to be an excellent property, conveniently located within walking distance of the Summertown shops and just a short bus ride from Oxford City Centre. The rent is very reasonable considering the size of the flats and the included utilities, and Summertown House additionally offers ample parking. The accommodation is well maintained, with regular health and safety checks, and any maintenance issues are promptly handled by the site team. In my experience, the Graduate Accommodation Office has also been consistently helpful and efficient.
Contact us
Graduate Accommodation team
+44 (0) 1865 2 80923
graduate.accommodation@admin.ox.ac.uk
Our offices are open Monday to Friday 9:00 - 17:00


